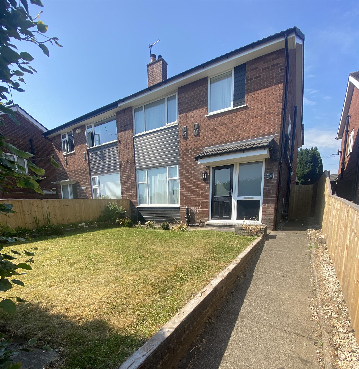
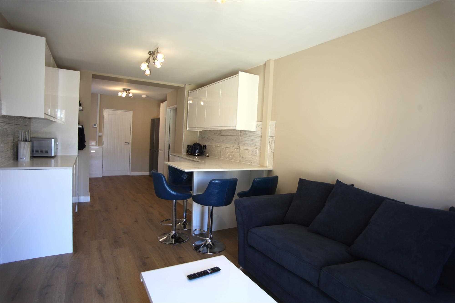
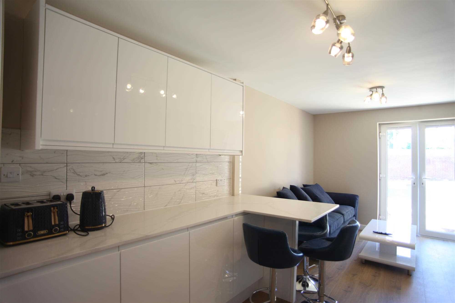
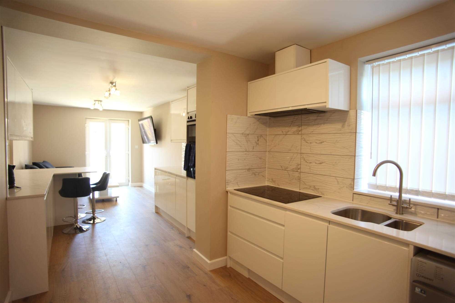
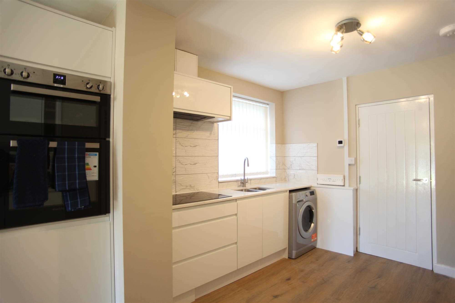
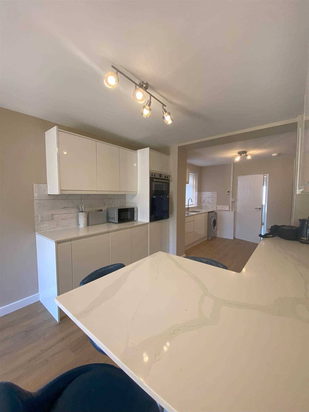
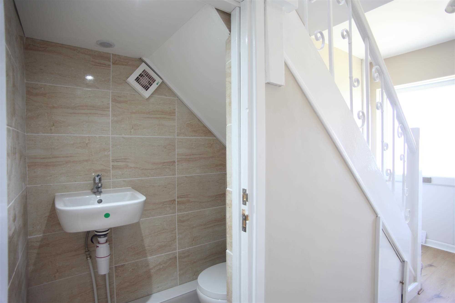
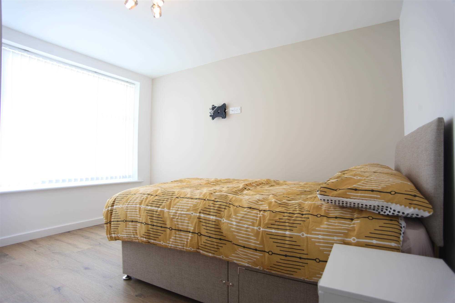
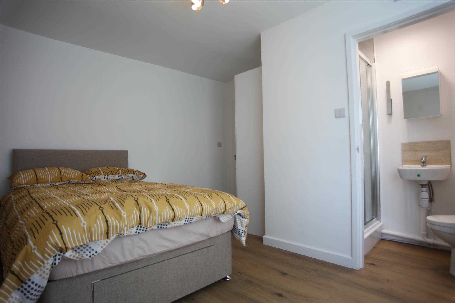
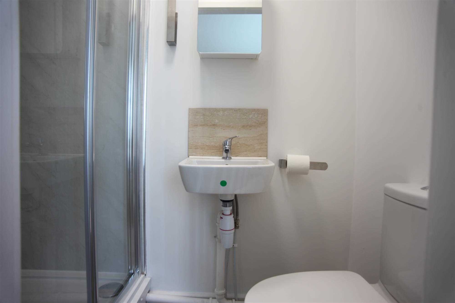
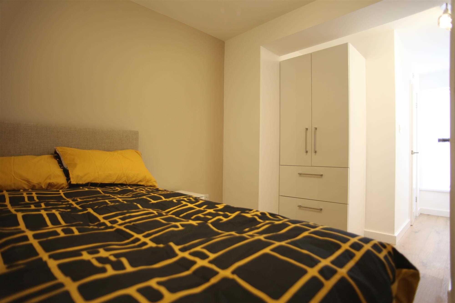
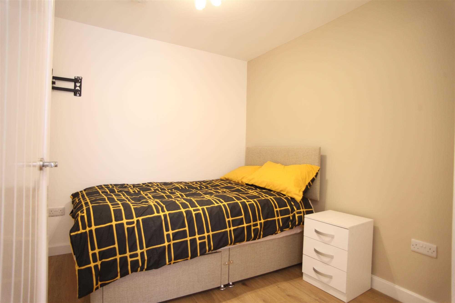
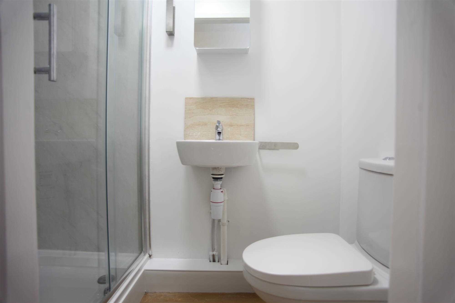
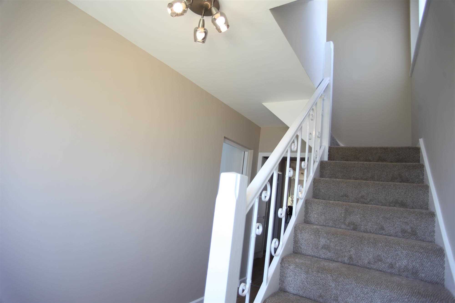
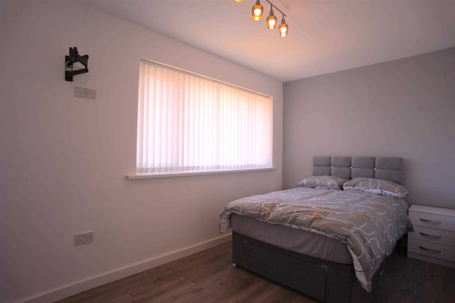
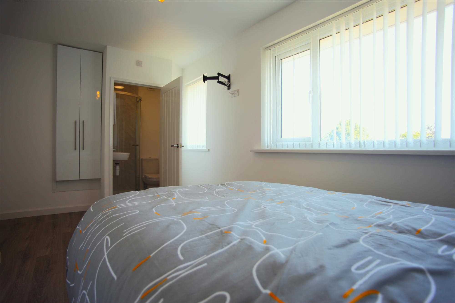
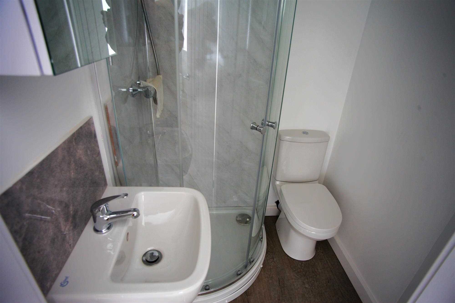
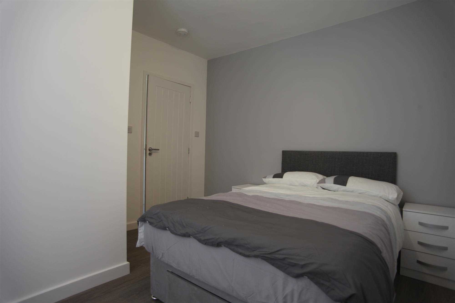
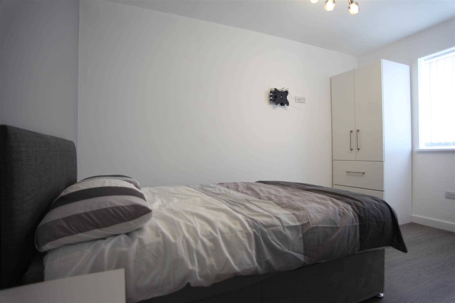
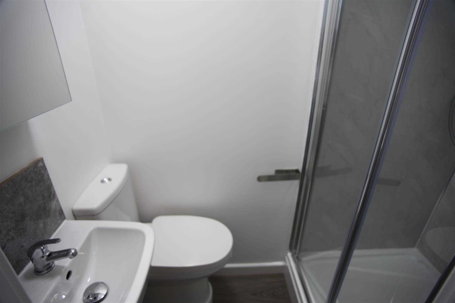
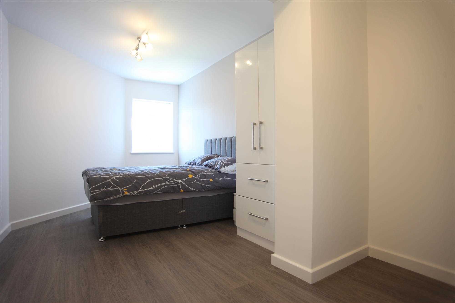
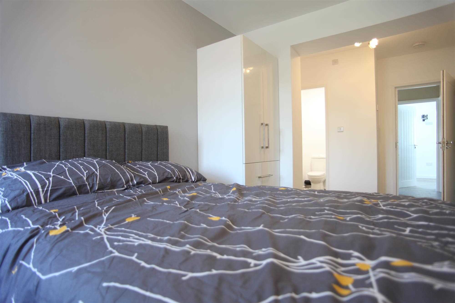
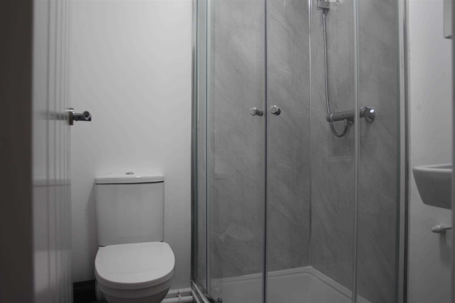
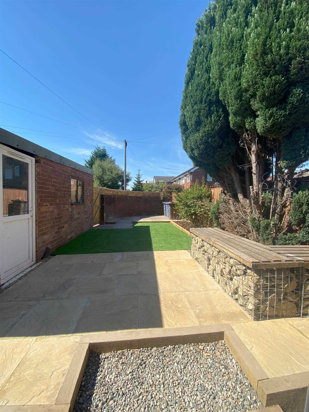
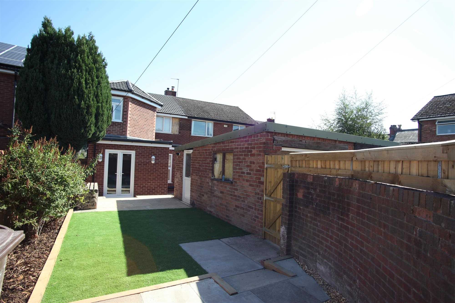
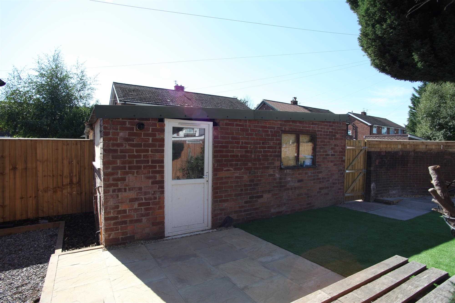
5 Bedrooms / 6 Bathrooms / 1 Reception
Furnished
Deposit: £3750
26 photos
VideoIdeally suited for a group of 5 professionals or mature students.
Imagine a house set back off the main road with a sizable walled and hedged front garden offering privacy from passersby. A house with a private rear garden where you can lounge around and entertain your friends and fire up the barbecue. A house with an annex building which can be used as a games room as well as storing the garden furniture and pushbikes.
Move Opps Estate agents are delighted to bring to the letting market this beautifully renovated and mandatory licensed stunning 5-bedroom 5-bathroom semi-detached house in sunny Salford.
Located on Bolton Road, Irlams o'th Height, with its fantastic range of local amenities and within a 15 minute walk of Salford University, Frederick Road campus, and with excellent public transport into Manchester city center. This is the ideal location to stay whilst studying in Salford or working within the Manchester area.
The property consists of 5 fully furnished double bedrooms each with en-suite shower room. There is a communal lounge with an open plan fully functional kitchen complete with 2 fridge freezers, washer dryer, double eyeline oven, 5 ring halogen hob, and small kitchen appliances. There is also a guest washroom on the ground floor.
The ground floor consists of an entrance hall with staircase to the first floor and an under stair wc. The kitchen to the rear is open plan with the lounge with French doors to the rear garden.
There are 2 bedrooms on the ground floor. The first floor accommodates 3 double bedrooms.
The house has underfloor heating on both floors and a gas boiler provides hot water on demand.
To the front of the house is a good size private lawned garden and to the rear of the house there is a large garden with an annex building.
The property underwent extensive remodeling in 2022 and is presented in immaculate condition setting a new standard in the shared accommodation market.
The house is fully furnished and includes a smart TV.
Utility bills and the internet are included in the rent.
£650 PER PERSON PER MONTH INCLUSIVE OF UTILITIES & INTERNET
Full Deposit £3,750.
Council tax is band C £2,066.19
For further information or an informal discussion, please get in touch.
Lounge
A spacious open plan lounge with laminate flooring, centre ceiling lights and wall mounted smart TV.
Kitchen
A range of wall and base units in a white high gloss finish and solid surface worktops..
Kitchen
A 5 ring halogen hob with extractor and 1.5 bowl inset stainless steel sink with mixer.
Kitchen
Eyeline double oven and Washer dryer.
Kitchen
Solid surface breakfast bar with 4 swivel stools.
Ground Floor WC
Guest washroom.
Bedroom 1
This is a ground floor bedroom located to the front of the house with a big picture window looking out onto the garden.
Bedroom 1
Loads of room for your stuff once again in this large double room.
Bedroom 1 En-suite
NICE EN-SUITE.
Bedroom 2
A ground floor bedroom to the rear of the house. All the beds are of the same very high quality.
Bedroom 2
Another excellent size room with plenty of space for your stuff. NICE BED.
Bedroom 2 Sn-suite
We like our en-suites.
Bedroom 3
This first floor bedroom is positioned to the front of the house and is bright and airy. The flooring is wood laminate and there are 2 windows in this room. The double bed is of very good quality.
Bedroom 3
The windows in all rooms are dressed with vertical blinds and there are TV brackets waiting for your TV.
Room 3 en-suite
All bedrooms benefit from their own shower room. FAB..
Bedroom 4
A first floor bedroom to the rear of the house.
Bedroom 4
Plenty of room in this large double room.
Bedroom 5
The biggest room in the house located on the first floor to the rear.
Bedroom 5
All rooms have wood effect laminate flooring and neutral light decoration.
Bedroom 5 En-suite
Probably the most spacious en-suite.
Rear Garden
A lovely space to the rear, especially when the sun is shining. Boarders to one side with bench seating and large block patio area.
Rear Garden
Walled garden with an Astroturf lawn and a second patio.
Out building
A storage area for pushbikes or a games room.
Reference: MOP1000181
Disclaimer
These particulars are intended to give a fair description of the property but their accuracy cannot be guaranteed, and they do not constitute an offer of contract. Intending purchasers must rely on their own inspection of the property. None of the above appliances/services have been tested by ourselves. We recommend purchasers arrange for a qualified person to check all appliances/services before legal commitment.
Move Opps estate agents is an independent residential sales & letting company based in the Stoneclough area of Radcliffe. We are qualified and experienced estate agents with excellent knowledge of the local area.
Phone: 0120 457 8533
Email: info@moveopps.com